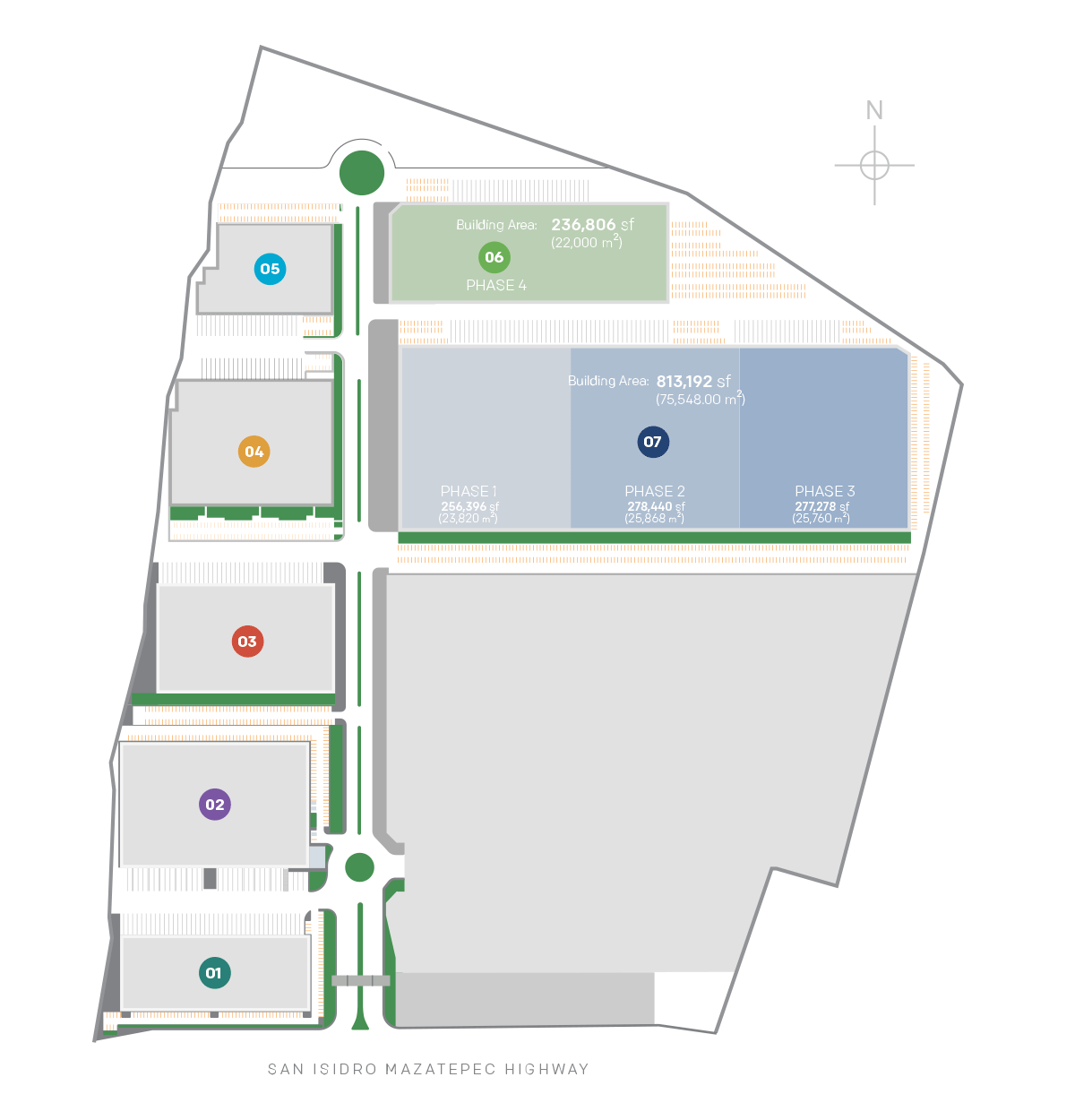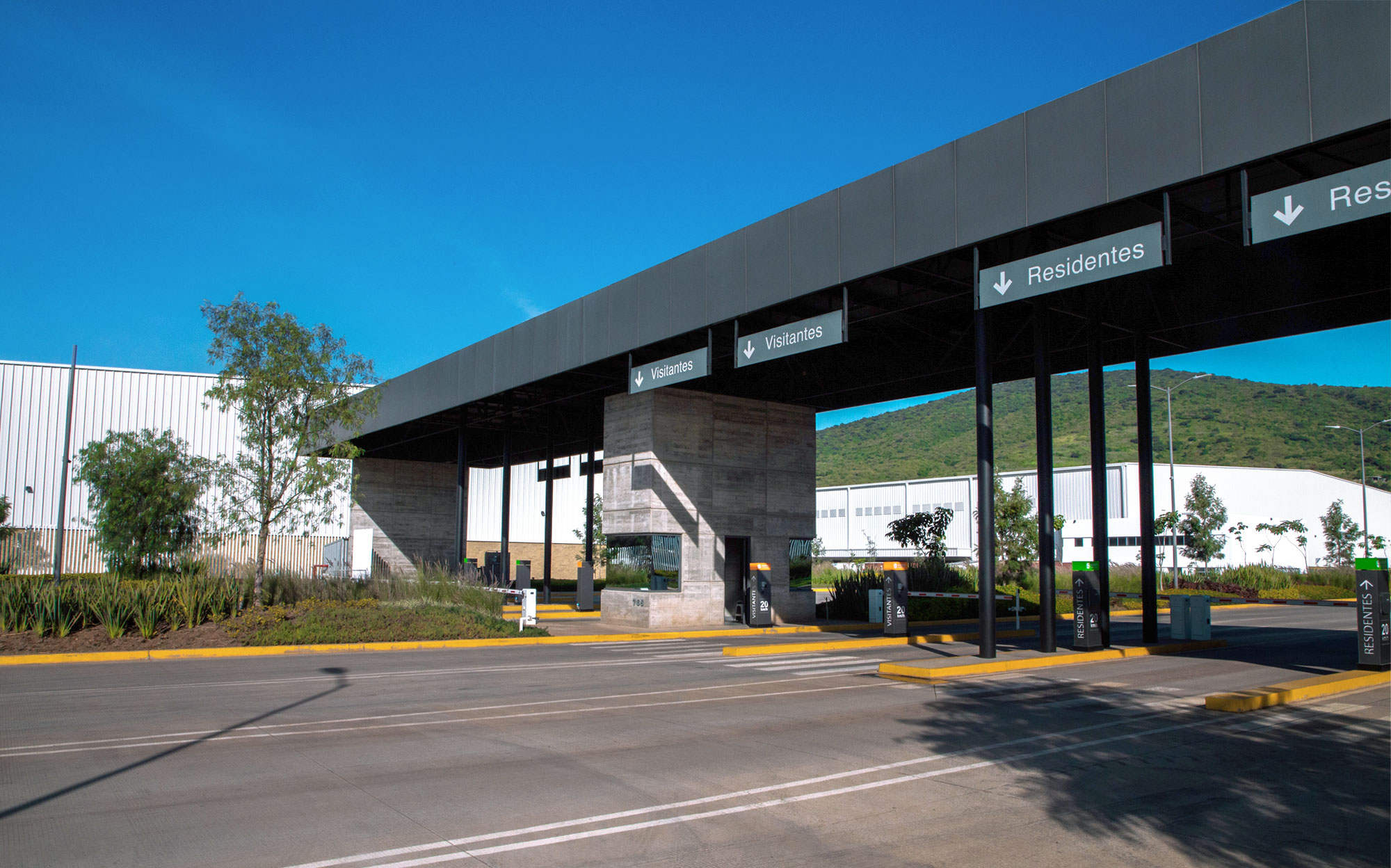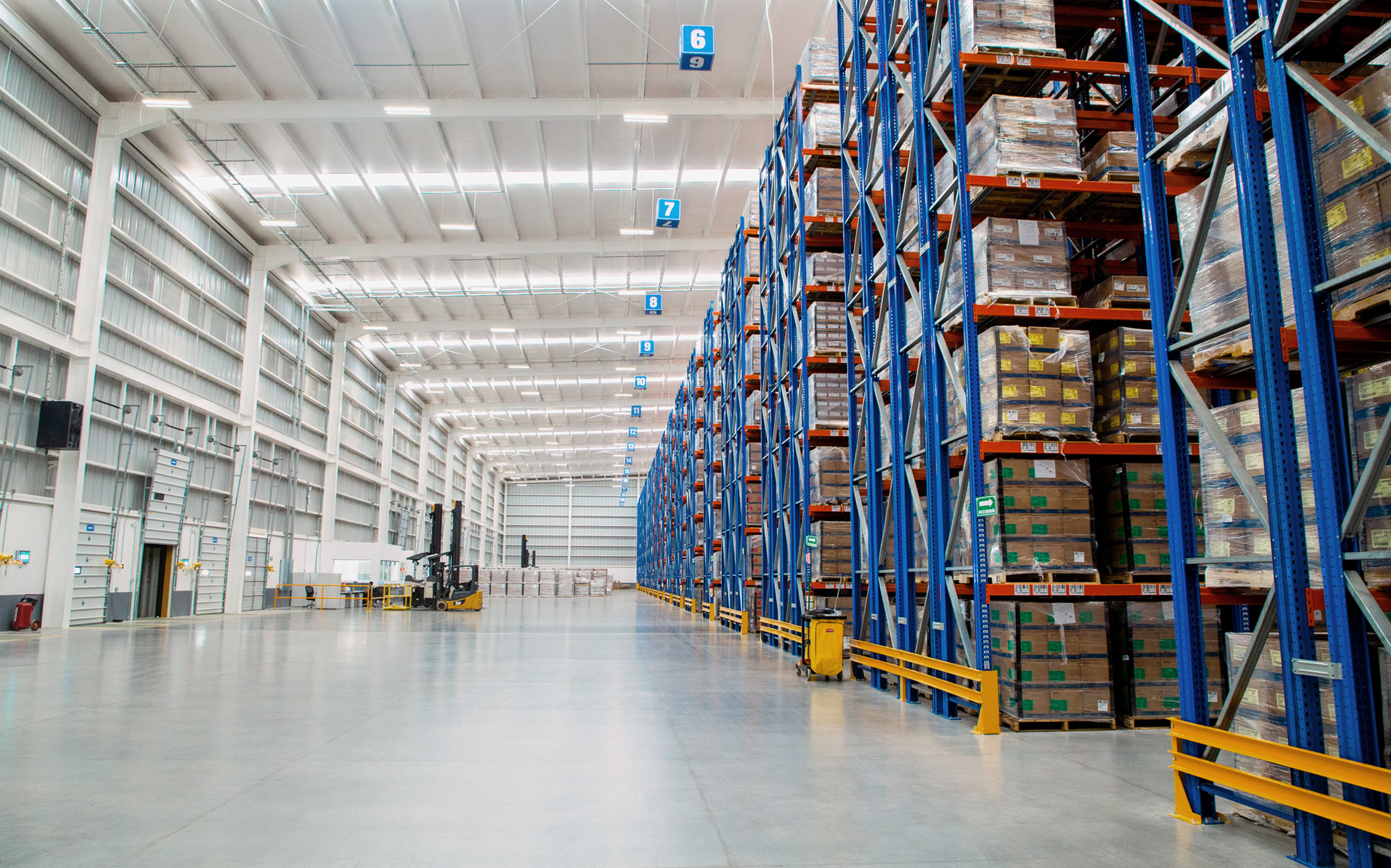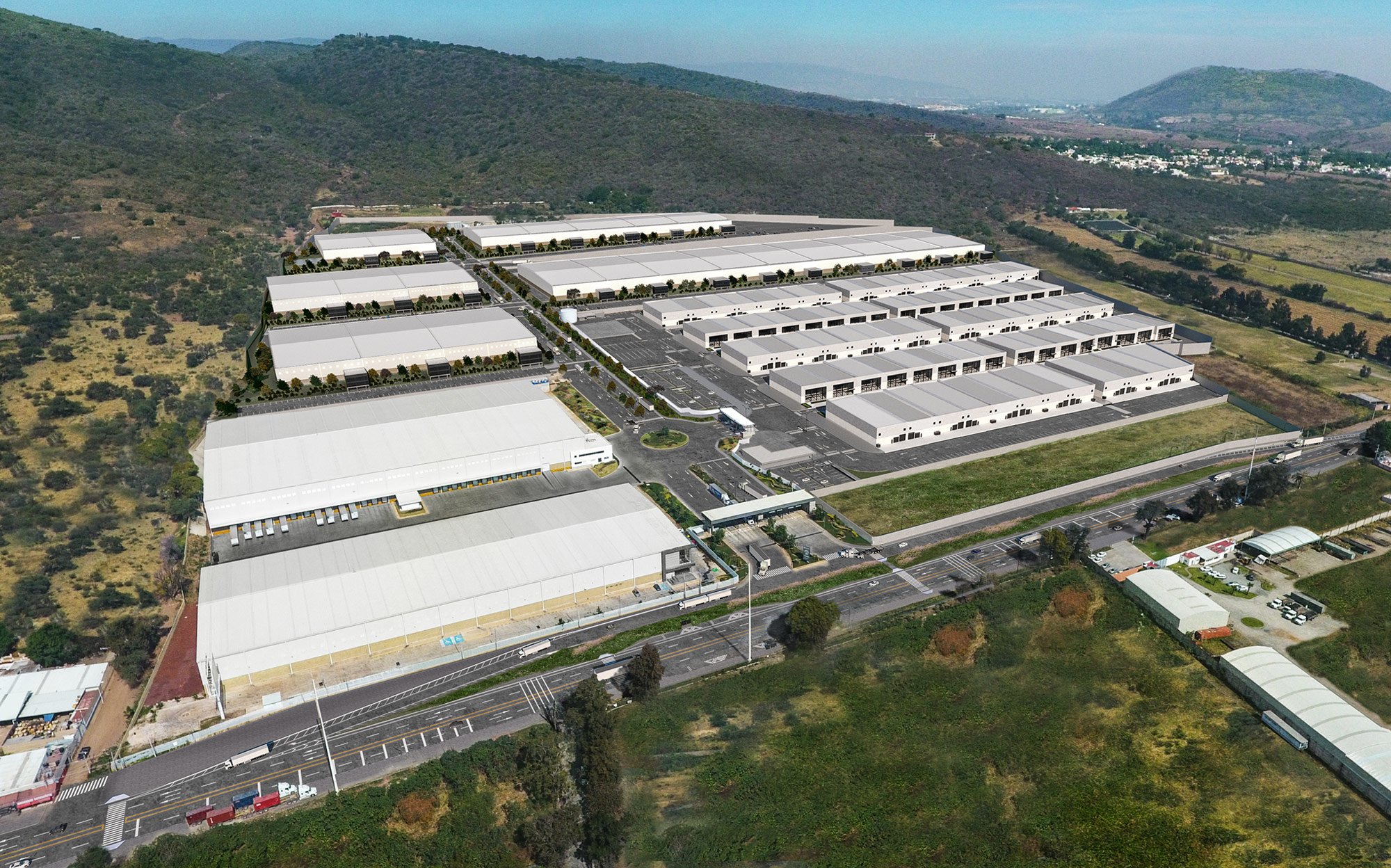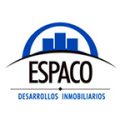Cutting-edge Infraestructure
INDUSTRIAL WAREHOUSES
from at 808 sf (5,000 m²) to 54,000 sf (75,000 m²)
INDUSTRIAL PARK
FEATURES
Strategic location:
Easy access to main highways
Public Transportation:
In front of the industrial park
Highly qualified human capital
Total area: 50 Ha (123.5 acres)
Cluster A: 35.6 Ha (87.9 acres)
Cluster B: 14.4 Ha (35.6 acres)
Access Control
4 entry lanes and 4 exit lanes
Main roads with hidraulic concrete
Perimeter wall
24/7 security
CCTV
Camera surveillance security
Hidden services
Fire protection system
Natural gas output
Electricity network in medium voltage
Water supply
Private water well
Water treatment plant
Complies with standard NOM 003- ECOL-1997
INDUSTRIAL WAREHOUSES
FEATURES
Clearance height
Minimum 32.80 ft (10 m)
Space between columns
39.37 ft x 108.27 ft (12.00 x 33.00 m)
MR45 Concrete floor
7.87 in (20 cm) thick, and 8 ton/m² resistance
KR18 Metal roof system and isolation
1.5 “ Isolation (thermofoam) 24-gauge
Natural light
8%
Lighting
LED Lamps
200 Luxes
Access ramps to warehouse
Maneuver yard with hydraulic concrete floor
131.23 ft ( 40 m)
Dock Platforms
According to each project
Emergency exits
According to each project
Fire protection system
Fire hose cabinets
Sprinkler system my be added
Offices
3% of leasing area
Parking lot
According to each project
Air exchange system
2-3 per hour

