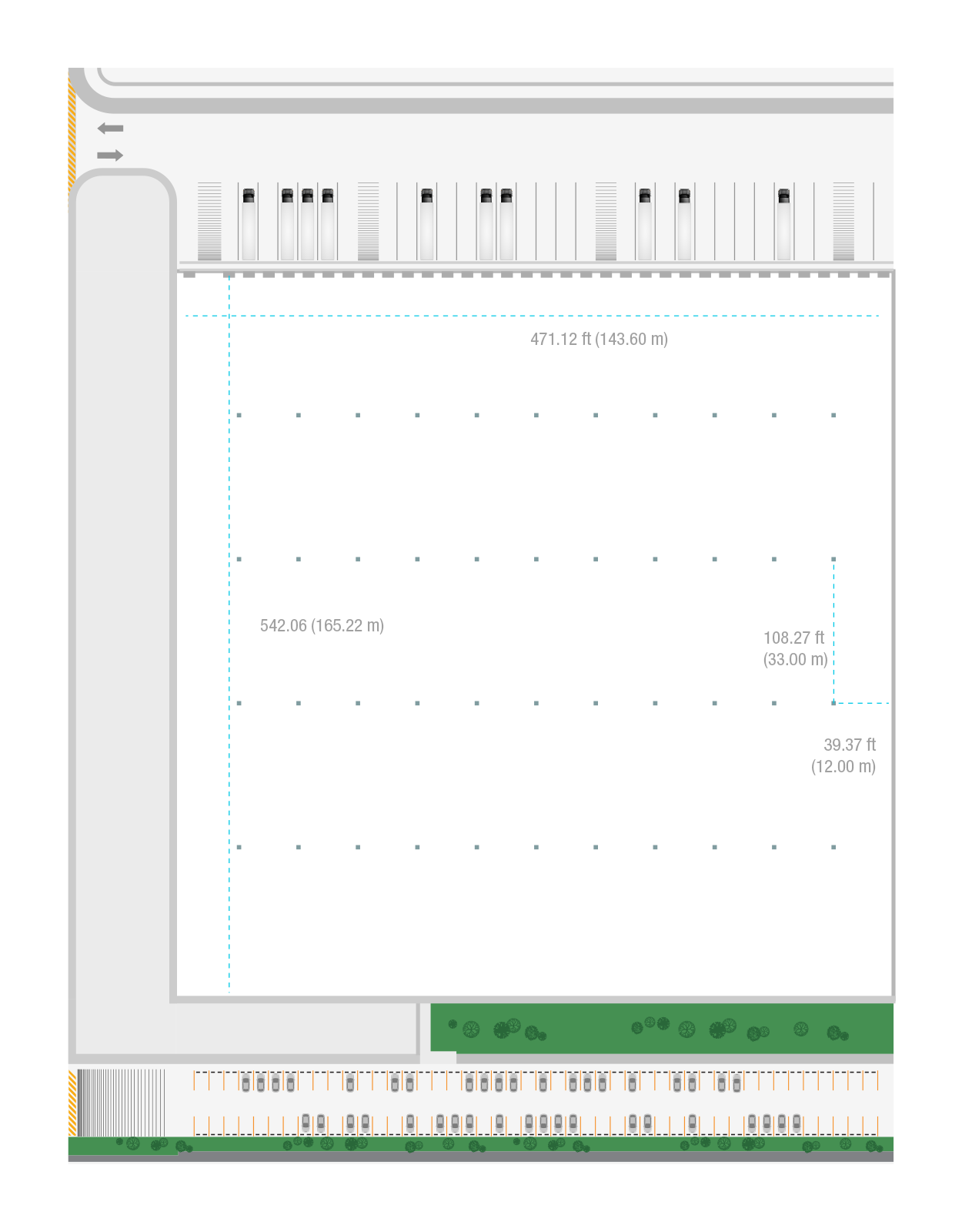Building 7
Clearance height:
Minimum 32.80 ft (10 m)
Space between columns:
39.37 ft x 108.27 ft (12.00 x 33.00 m)
Equipped Dock Platforms: 32
Access ramps to warehouse
Parking lots: 106
Emergency exits: 6
Fire protection system:
Fire hose cabinets
Natural light:: 8%
Lighting:
LED lamps 200 luxes
Air exchange system:
2-3 per hour
500 kVA Transformer



